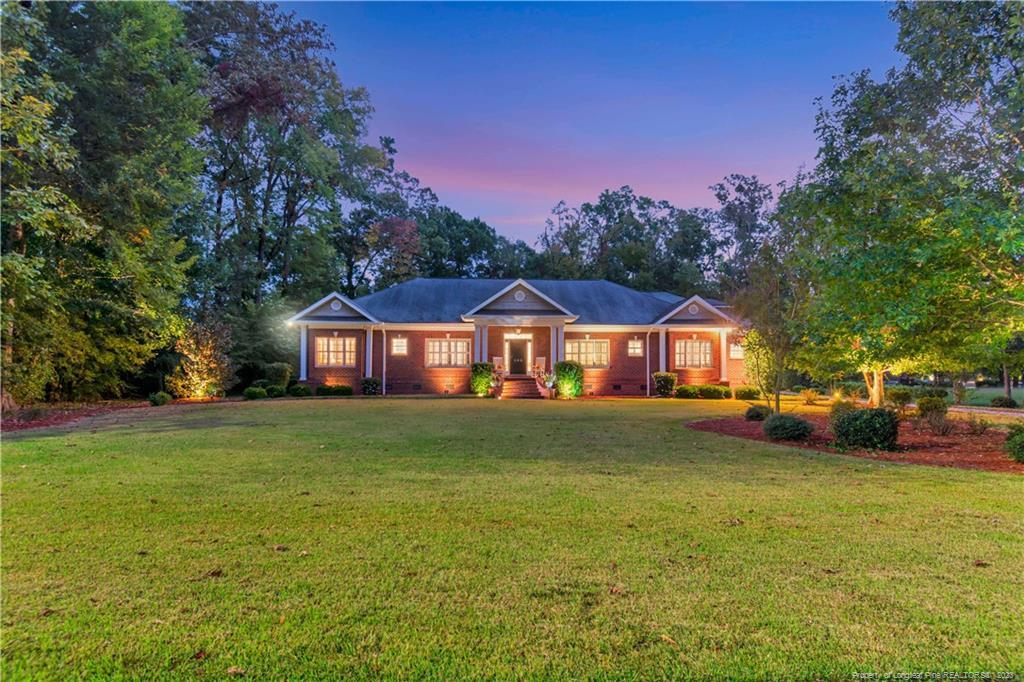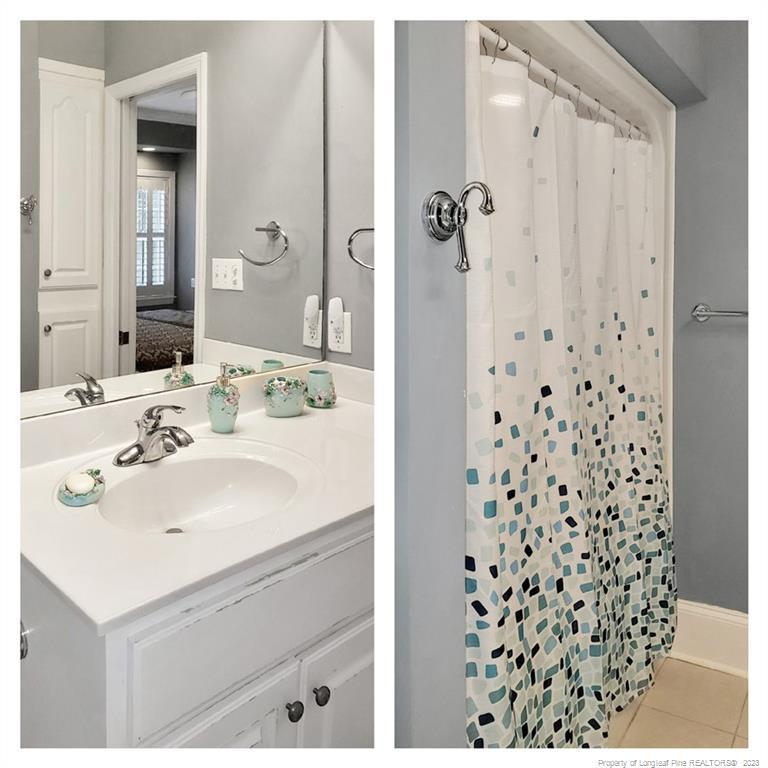389 Brookgreen Drive, Lumberton, NC 28358
Date Listed: 10/23/23
| CLASS: | Single Family Residence Rentals |
| NEIGHBORHOOD: | WALNUT COVE |
| MLS# | 714951 |
| BEDROOMS: | 4 |
| FULL BATHS: | 4 |
| HALF BATHS: | 2 |
| PROPERTY SIZE (SQ. FT.): | 3,501-4000 |
| COUNTY: | Robeson |
| YEAR BUILT: | 2006 |
Get answers from your Realtor®
Take this listing along with you
Choose a time to go see it
Description
Discover the epitome of comfort and elegance in this 3528 sq. ft., 4-bedroom, 4-bathroom home with two additional half baths. Inside, the master suite is a private retreat with a spacious walk-in closet and a sauna. The updated kitchen and formal dining room offer an ideal setting for entertaining. The spacious living room features a cozy gas fireplace. Each spacious bedroom comes complete with its own private bathroom. Additionally, the finished bonus room includes a convenient half bath. Step out onto the covered back porch or the expansive deck, perfect for outdoor relaxation and gatherings. This well-maintained property also includes a detached building. Nestled in prestigious Walnut Cove this beautiful home is centrally located, near amenities, schools, UNC Health Southeastern, and I-95. This pet-free property is a must-see. With a deposit and first month's rent, secure this dream home and experience luxury living at its best. Schedule a viewing today.
Details
Location- Sub Division Name: WALNUT COVE
- City: Lumberton
- County Or Parish: Robeson
- State Or Province: NC
- Postal Code: 28358
- lmlsid: 714951
- List Price: $3,000
- Property Type: Rental
- Property Sub Type: Single Family Residence
- Year Built: 2006
- Pets Allowed: No
- Middle School: Robeson Co Schools
- High School: Robeson Co Schools
- Interior Features: Attic Storage, Bath-Separate Shower, Bonus Rm-Finished, Ceiling Fan(s), Foyer, Granite Countertop, Inside Storage, Laundry-Inside Home, Other Bedroom Downstairs, Security System, Trey Ceiling(s), Walk In Shower, Windows-Blinds
- Living Area Range: 3501-4000
- Dining Room Features: Formal
- Flooring: Carpet, Tile, Hardwood
- Appliances: Cook Top, Dishwasher, Disposal, Microwave, W / D Hookups, Wall Oven
- Fireplace YN: 1
- Fireplace Features: Gas Logs
- Heating: Central Electric A/C, Heat Pump
- Architectural Style: Traditional
- Construction Materials: Brick Veneer
- Exterior Amenities: Interior Lot, Paved Street
- Exterior Features: Deck, Gutter, Porch - Back, Porch - Covered, Porch - Stoop
- Rooms Total: 8
- Bedrooms Total: 4
- Bathrooms Full: 4
- Bathrooms Half: 2
- Basement: Crawl Space
- Garages: 3.00
- Garage Spaces: 1
- Topography: Cleared
- Lot Size Acres Range: .76-1.0 Acre
- Lot Size Area: 0.0000
- Electric Source: City
- Gas: Piedmont Natural Gas
- Sewer: City
- Water Source: City
- Terms: 2 Years
- Transaction Type: Lease
Data for this listing last updated: May 2, 2024, 5:56 a.m.
















































