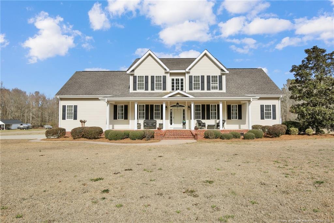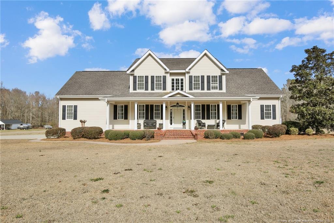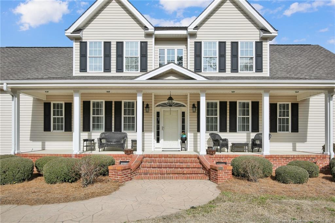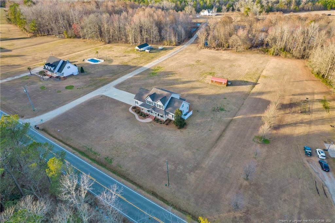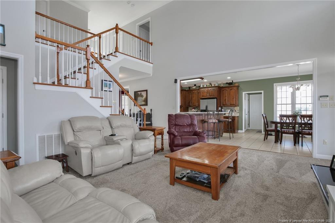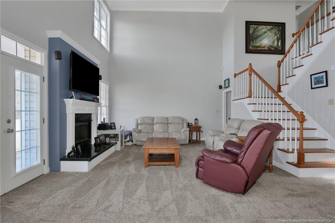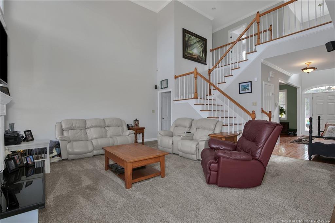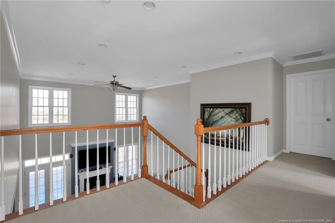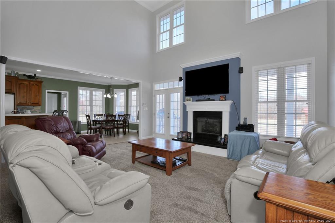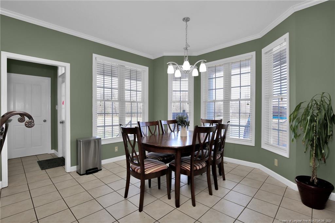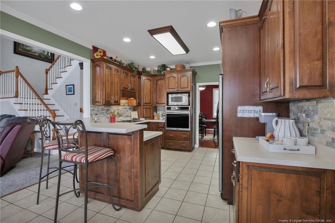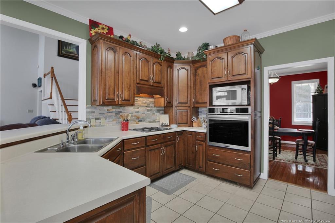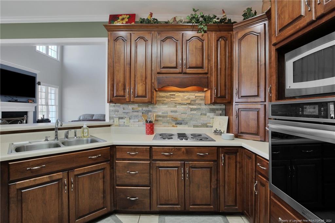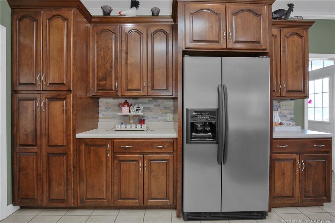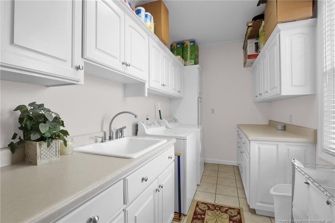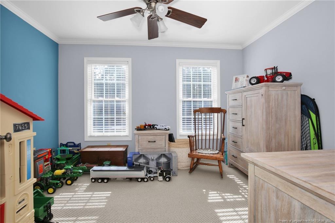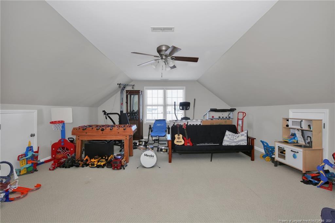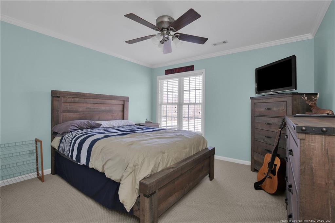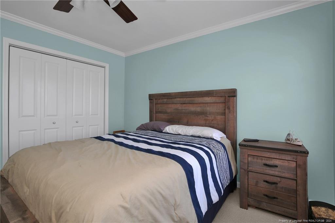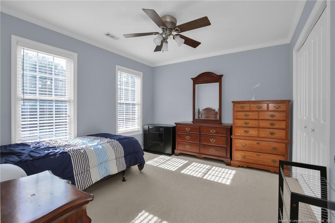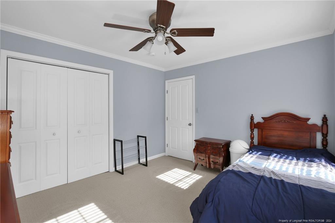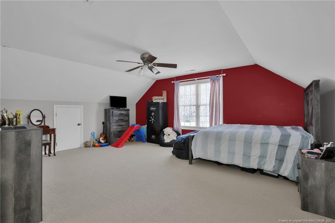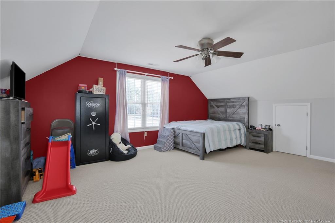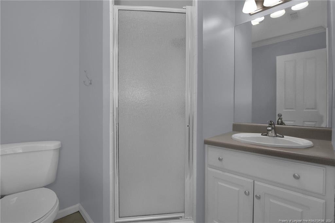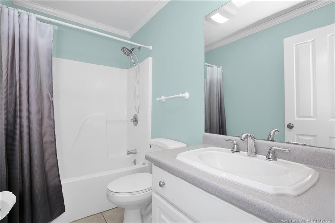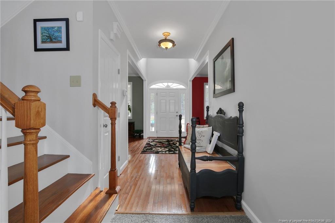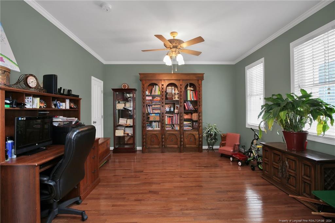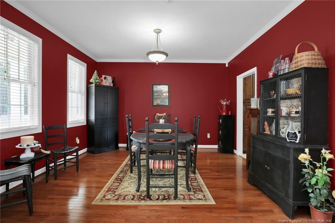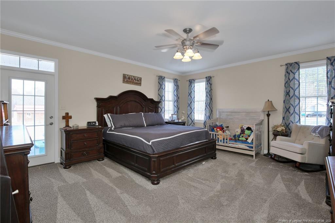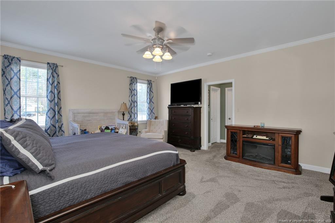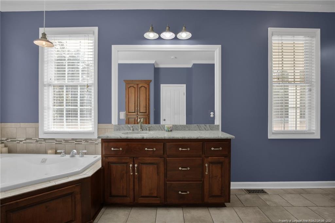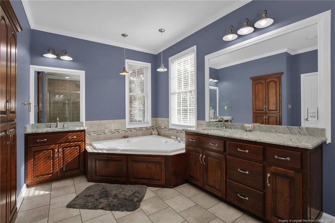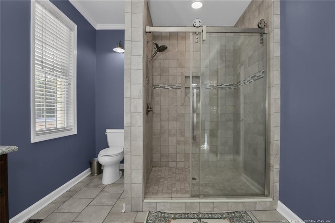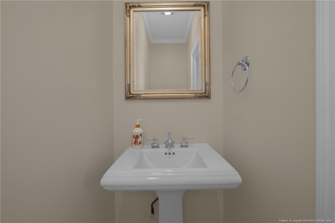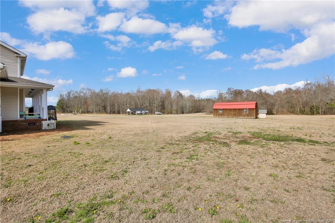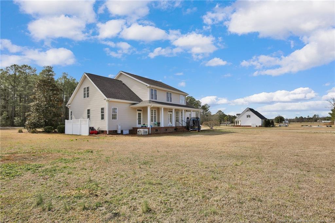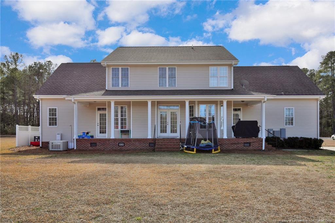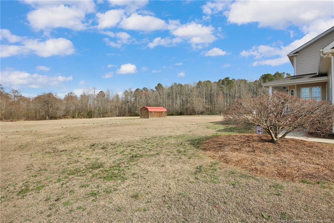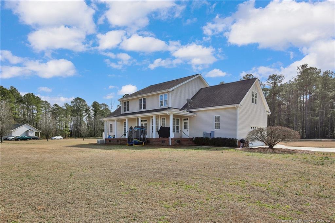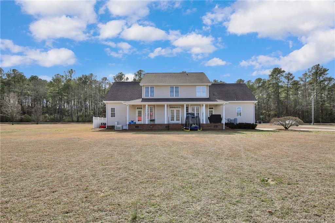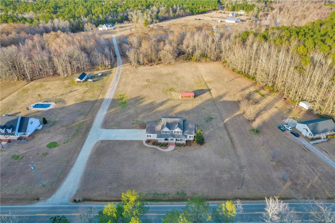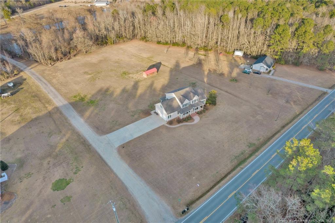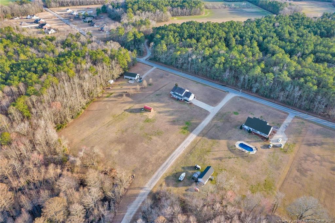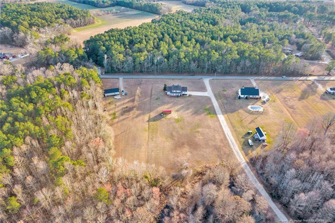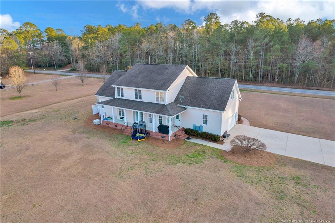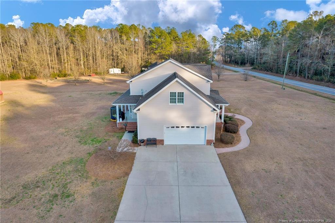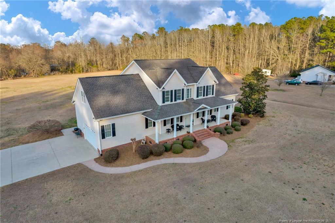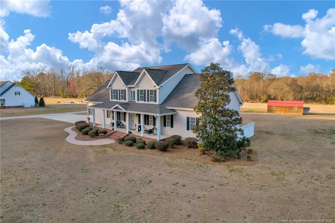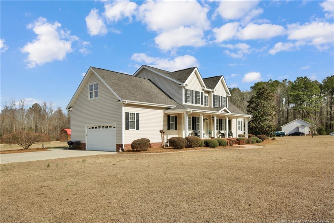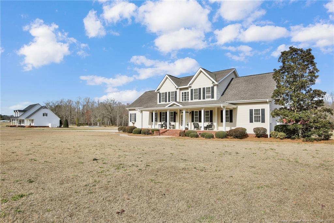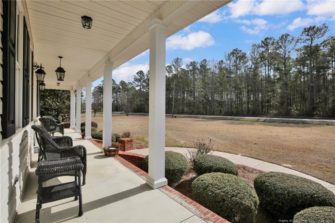26 Turtle Cove Drive, Lumberton, NC 28358
Date Listed: 02/13/24
| CLASS: | Single Family Residence Residential |
| NEIGHBORHOOD: | NONE |
| MLS# | 719309 |
| BEDROOMS: | 4 |
| FULL BATHS: | 3 |
| HALF BATHS: | 1 |
| PROPERTY SIZE (SQ. FT.): | 3,501-4000 |
| LOT SIZE (ACRES): | 2.23 |
| COUNTY: | Robeson |
| YEAR BUILT: | 2004 |
Get answers from your Realtor®
Take this listing along with you
Choose a time to go see it
Description
This spacious 4-bedroom 3.5-bathroom home welcomes you with its charm and elegance. It is situated on 2.23 acres of land in Lumberton. The living room has high ceilings combined with an open concept into the kitchen area makes this home great for entertaining friends and family. The large primary bedroom located on the main floor has two walk-in closets for lots of storage. The primary bathroom has a jetted tub and a separate beautifully tiled walk-in shower. The home has a large laundry room with plenty of storage. Enjoy the tranquility of your 2.23 acres on the wrap around porch. The home is equipped with a whole house generator. There is a very large bonus room with its own bathroom and closet that could be used as a 5th bedroom. Schedule your showing today.
Details
Location- Sub Division Name: NONE
- City: Lumberton
- County Or Parish: Robeson
- State Or Province: NC
- Postal Code: 28358
- lmlsid: 719309
- List Price: $545,000
- Property Type: Residential
- Property Sub Type: Single Family Residence
- New Construction YN: 0
- Year Built: 2004
- Association YNV: No
- Elementary School: East Robeson Elem
- Middle School: Littlefield Middle School
- High School: Lumberton Senior High School
- Interior Features: Additional Storage, Air Conditioned, Bath-Double Vanities, Bath-Jetted Tub, Bath-Separate Shower, Bonus Rm-Finished w/Closet & Bath, Ceiling Fan(s), Foyer, Inside Storage, Laundry-Main Floor, Master Bedroom Downstairs, Security System, Smoke Alarm(s), Walk-In Closet, Windows-Blinds
- Living Area Range: 3501-4000
- Dining Room Features: Breakfast Area, Formal
- Flooring: Carpet, Tile, Hardwood
- Appliances: Disposal, Microwave, Range, Refrigerator
- Fireplace YN: 1
- Fireplace Features: Gas Logs
- Heating: Central Electric A/C, Heat Pump
- Architectural Style: 2 Stories
- Construction Materials: Brick Veneer And Siding
- Exterior Features: Gutter, Porch - Back, Propane Tank - Owner
- Rooms Total: 8
- Bedrooms Total: 4
- Bathrooms Full: 3
- Bathrooms Half: 1
- Above Grade Finished Area Range: 3501-4000
- Below Grade Finished Area Range: 0
- Above Grade Unfinished Area Rang: 0
- Below Grade Unfinished Area Rang: 0
- Basement: None
- Garages: 2.00
- Garage Spaces: 1
- Lot Size Acres: 2.2300
- Lot Size Acres Range: 2-3 Acres
- Lot Size Area: 0.0000
- Electric Source: Duke Progress Energy
- Gas: Propane
- Sewer: Septic Tank
- Water Source: Robeson
- Buyer Financing: All New Loans Considered, Cash
- Home Warranty YN: 0
- Transaction Type: Sale
- List Agent Full Name: BECKI BOLTON TEAM
- List Office Name: COLDWELL BANKER ADVANTAGE - FAYETTEVILLE
Data for this listing last updated: April 30, 2024, 5:48 a.m.
SOLD INFORMATION
Maximum 25 Listings| Closings | Date | $ Sold | Area |
|---|---|---|---|
|
1092 Old Allenton Road
Lumberton, NC 28358 |
3/5/24 | 149000 | NONE |
|
89 Barnhill Road
Lumberton, NC 28358 |
4/23/24 | 139900 | UNKNOWN |
|
116 Beth Drive
Lumberton, NC 28358 |
1/3/24 | 15000 | LUMBERTON |

