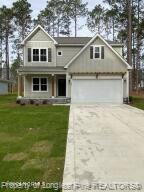PENDING
728 Elderberry Drive, Vass, NC 28394
Date Listed: 04/10/24
| CLASS: | Single Family Residence Residential |
| NEIGHBORHOOD: | WOODLAKE |
| MLS# | 722635 |
| BEDROOMS: | 4 |
| FULL BATHS: | 3 |
| PROPERTY SIZE (SQ. FT.): | 2,201-2400 |
| COUNTY: | Moore |
| YEAR BUILT: | 2024 |
Get answers from your Realtor®
Take this listing along with you
Choose a time to go see it
Description
The Argyle Plan presented by The Ascot Corporation offers custom finishes throughout. Exterior includes two car garage, hardie plank siding, energy efficient double paned windows, and covered front and back porches. As you enter the front door you are greeted with LVP flooring throughout the main living spaces. The open floor plan leads from Family Room, Breakfast Nook, into Kitchen. Kitchen includes ample storage space, granite countertops, brushed gold and oil rubber bronze hardware, tile backsplash and oversized kitchen island. The Owner's suite upstairs with walk in closet and well appointed master bathroom. Two additional bedrooms upstairs share full bathroom. The plan also includes a spacious bonus room! The Woodlake North Side Golf course is currently open and ready for member play. Lake Surf dam is currently under construction and estimates have completion date for 2024. Woodlake Country Club Membership information has been announced!
Details
Location- Sub Division Name: WOODLAKE
- City: Vass
- County Or Parish: Moore
- State Or Province: NC
- Postal Code: 28394
- lmlsid: 722635
- List Price: $405,000
- Property Type: Residential
- Property Sub Type: Single Family Residence
- New Construction YN: 1
- Year Built: 2024
- Association YNV: Yes
- Middle School: Crains Creek Middle School
- High School: Union Pines High
- Living Area Range: 2201-2400
- Office SQFT: 2024-04-24
- Flooring: Luxury Vinyl Plank
- Fireplace YN: 1
- Fireplace Features: None
- Heating: Heat Pump
- Architectural Style: 2 Stories
- Construction Materials: HardiPlank Type, Wood Frame
- Rooms Total: 8
- Bedrooms Total: 4
- Bathrooms Full: 3
- Bathrooms Half: 0
- Above Grade Finished Area Range: 2201-2400
- Below Grade Finished Area Range: 0
- Above Grade Unfinished Area Rang: 0
- Below Grade Unfinished Area Rang: 0
- Basement: Block Stem Wall
- Garages: 2.00
- Garage Spaces: 1
- Lot Size Acres Range: Less than .25 Acre
- Lot Size Area: 0.0000
- Electric Source: Other
- Gas: None
- Sewer: Other
- Water Source: Aqua
- Home Warranty YN: 0
- Transaction Type: Sale
- List Agent Full Name: STEWART THOMAS
- List Office Name: NEXTHOME IN THE PINES
Data for this listing last updated: June 25, 2024, 5:50 a.m.
SOLD INFORMATION
Maximum 25 Listings| Closings | Date | $ Sold | Area |
|---|---|---|---|
|
573 Bald Eagle Drive
Vass, NC 28394 |
5/24/24 | 499900 | WOODLAKE |
|
1164 Greenbriar Drive
Vass, NC 28394 |
4/15/24 | 495000 | WOODLAKE |
|
319 N Prince Henry Way
Cameron, NC 28326 |
5/13/24 | 389000 | SINCLAIR |
|
360 Turriff Way
Cameron, NC 28326 |
6/6/24 | 385000 | SINCLAIR |
|
378 Moss Pink Drive
Vass, NC 28394 |
5/9/24 | 378900 | WOODLAKE |
|
732 Gold Finch Way
Vass, NC 28394 |
5/13/24 | 378900 | WOODLAKE |
|
720 Bald Eagle Drive
Vass, NC 28394 |
5/15/24 | 374000 | WOODLAKE |
|
373 Moss Pink Drive
Vass, NC 28394 |
3/28/24 | 374000 | WOODLAKE |
|
1009 Loblolly Drive
Vass, NC 28394 |
5/14/24 | 370000 | WOODLAKE |
|
202 S Prince Henry Way
Cameron, NC 28326 |
5/2/24 | 359900 | SINCLAIR |
|
196 S Prince Henry Way
Cameron, NC 28326 |
4/16/24 | 359900 | SINCLAIR |
|
1030 Greenbriar Drive
Vass, NC 28394 |
4/30/24 | 325000 | WOODLAKE |
|
312 Dogwood Landing
Vass, NC 28394 |
5/15/24 | 325000 | WOODLAKE |
|
304 Dogwood Landing
Vass, NC 28394 |
3/28/24 | 315000 | WOODLAKE |
|
737 Riverbirch Drive
Vass, NC 28394 |
4/3/24 | 299750 | WOODLAKE |
|
655 Lilac Lane
Vass, NC 28394 |
6/7/24 | 299750 | WOODLAKE |























